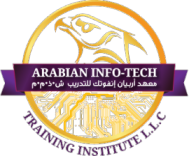Courses parameters
- Instrutor: ArabianInfo Tech
- Duration: 5 weeks
-
Frequency: Monthly
- Days: Weekend & Weekdays
- Language: English
- Certificate: Yes


Enquiry Now

Master your skills in 3D modeling with the SketchUp and Lumion Course from Arabian Infotech Qatar. Become an expert in using SketchUp to create fabulous architectural models and in using Lumion to give life to your models. Join the SketchUp Lumion Course to advance your career by becoming a pro in 2D drawings, 3D animations, and 3D modeling.
The SketchUp training and Lumion training cover all aspects to help you handle all architectural projects with ease and precision. The Lumion course provides in-depth training to improve your designing, rendering, and visualization skills. Get industry-relevant knowledge to design models and create drawings using advanced software tools with our SketchUp classes.
SketchUp course includes the following topics in its syllabus.
The tools you learn with the SketchUp training course include:
The Lumion training course teaches you the following tools:
Arabian Infotech is a popular institute not only in Qatar but globally. You should join its Vray for SketchUp Course because of its:
Join Vray for SketchUp training to create stunning 3D models.
Fill up the application form available on the official website. Attach the essential documents. If you are eligible, you will get admitted immediately.
Any course that provides theoretical knowledge and practical skills in 3D modeling, rendering, visualizing, and presentation is a good course. Check the syllabus, real student reviews, and the alumni network before joining a course.
Yes, SketchUp is several times cheaper than Revit. It is a popular choice for smaller projects because of its affordable price.
SketchUp is a powerful software used for creating 3D models while Lumion is used for adding effects like lighting and atmosphere.
Yes, Lumion works with AutoCAD, but not directly. You should convert your model into a 3D-friendly format and then import that file into Lumion.
It has a user-friendly interface that is easy to understand. So, it is easy to learn even for beginners.
4.9 average rating based on 1078 rating

STAAD stands for Structural Analysis and Design. STAAD.Pro software is widely used in analyzing and designing structures – buildings, bridges, towers, transportation, industrial and utility structures.
Structural engineers, architects, designers, facilities managers, and anyone who wants to take their building projects to the next level should check out these classes.
The masters of many automated programmable controllers PLCs are outstandingly practical and more than often used in today’s industry.
Driven by Qatar’s Vision 2030, the construction and infrastructure sector is booming in Qatar. The scheme focuses on many major projects in transport, renewable energy, tourism, and healthcare. Powered by huge public investment, the construction industry has reached a new high.
Learn how to become a CCTV technician, understand the responsibilities and duties associated with this role, and discover career opportunities available after becoming an expert in the field.
Checkout the list of essential skills required for aspiring hvac technicians, learn what is the role of hvac technicians & demand for HVAC systems is growing day by day. Aspiring HVAC technicians must need a diverse set of skills. Read Now!
